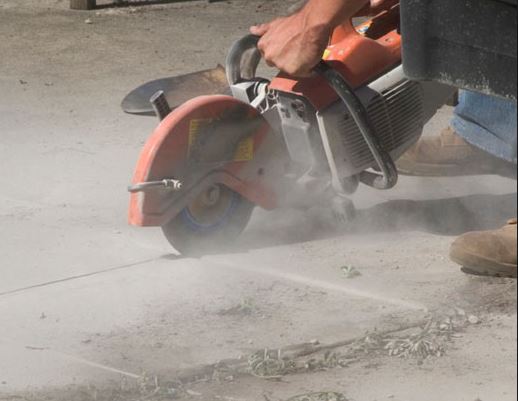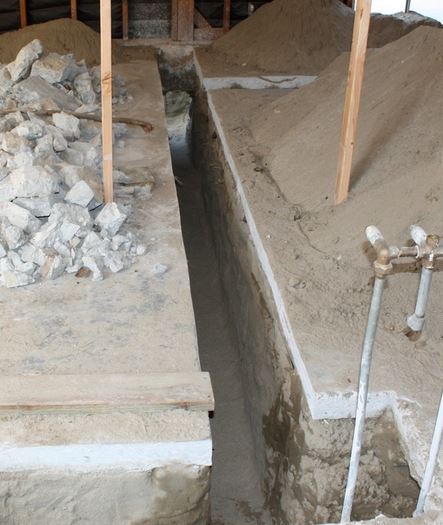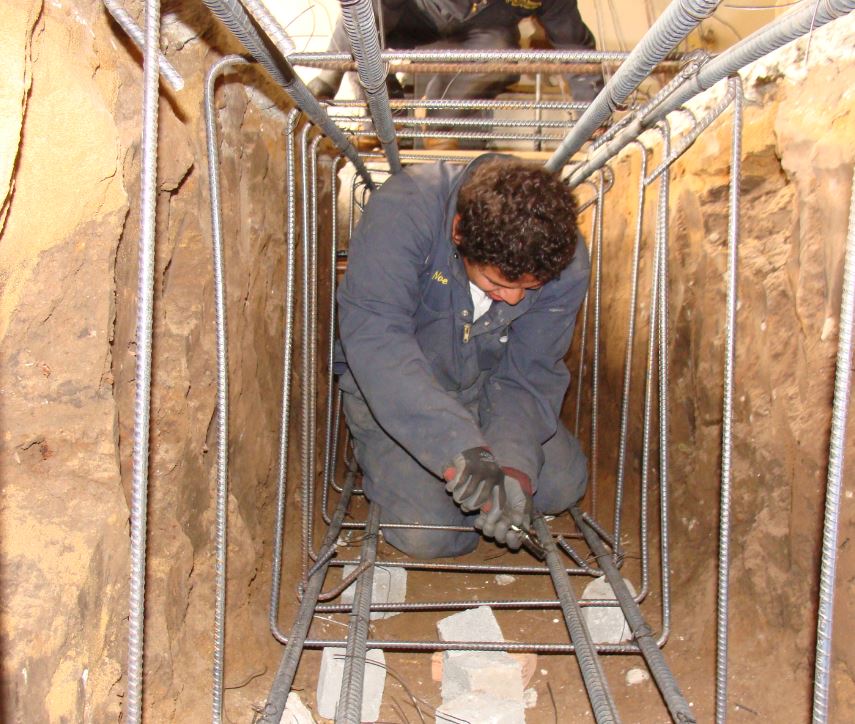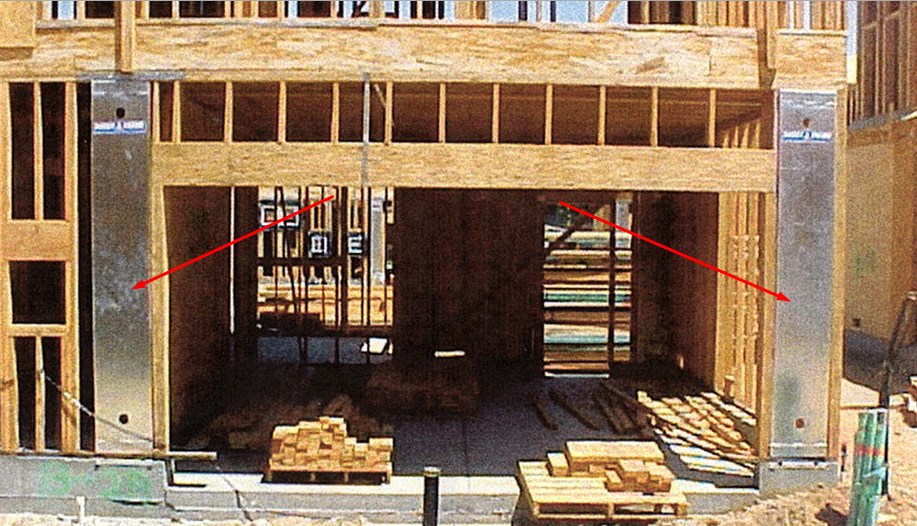Hardy Frames
Until July 1999, it was legal to build garages with a living area above them with only 32-inch-wide shear walls on each side of the garage door. The 1994 Northridge earthquake proved these narrow plywood shear walls were very unstable and often collapsed. Consequentially, companies like Hardy Frame and Simpson Strong-Tie developed steel shear walls that are much narrower and yet still perform as well if not better than much wider plywood shear walls. This is proprietary hardware available at building supply stores.
Installation of Hardy Frames
Hardy Frames need a lot of foundation work. The first thing to do is cut through the concrete slab so soil can be excavated. This is a very dusty procedure, and we take care to cover all personal property with plastic.

Once we cut two slots in the concrete, we break out the concrete to expose the ground and then dig a trench, to which we attach the Hardy Frame.
 Next we fill the trench with steel reinforcing
Next we fill the trench with steel reinforcing
 The steel reinforcing is then attached to the Hardy Frame and the frame is attached to the floor, completing the retrofit process.
The steel reinforcing is then attached to the Hardy Frame and the frame is attached to the floor, completing the retrofit process.
Below is a fully installed Hardy Frame in a garage door opening ready for the earthquake.

Hardy frames are often used on either side of a garage door opening, either in new construction or in retrofits.


